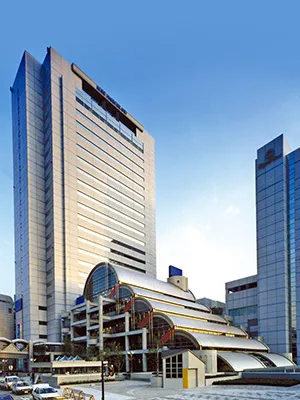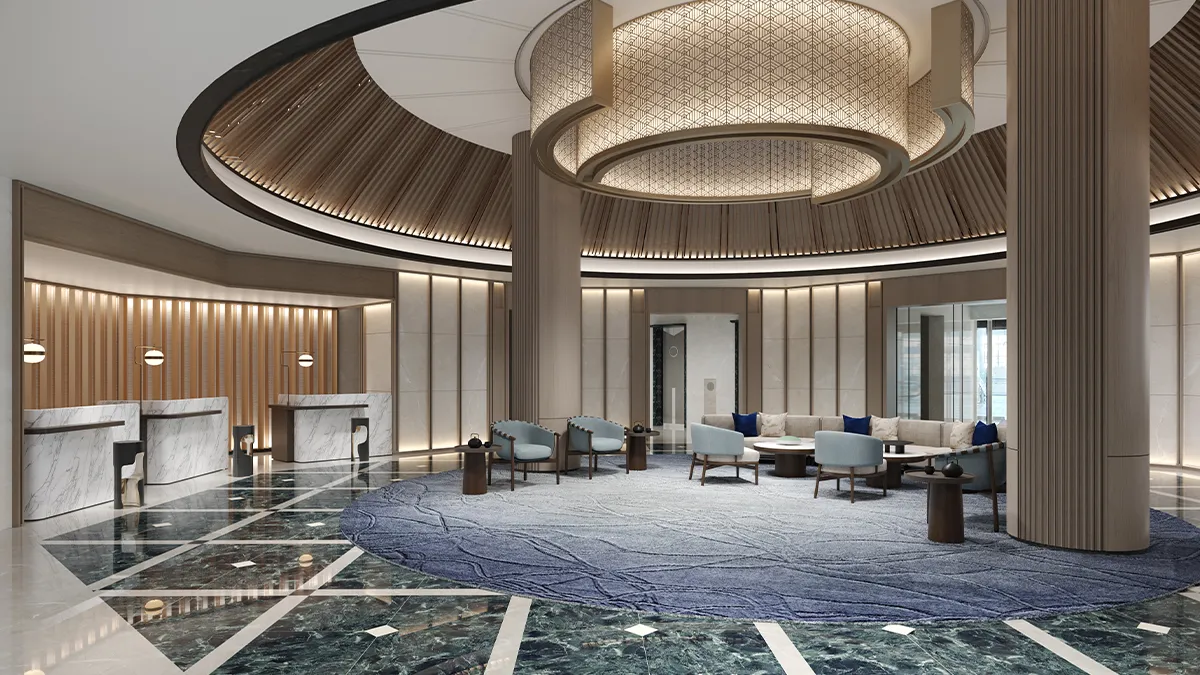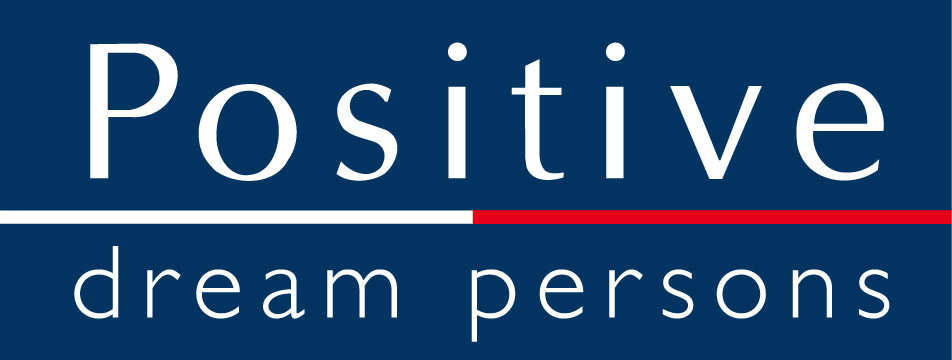Kobe Harborland Project

The Kobe Harborland District is undergoing an exciting redevelopment led by the City of Kobe, the Japan Housing and Urban Renaissance Agency, and private partners.
With a vision of "creating a cultural hub by the sea," this revitalization focuses on the former Minatogawa Freight Station site, located along the beach side of JR Kobe Station.
The complex, which first opened its doors in 1992, is set to become a vibrant center of culture and connection.
To establish a vibrant core in the western part of Kobe's city center, urban development is harnessing the city's waterfront location. This initiative is focused on centralizing key urban functions—commercial, business, and cultural facilities—to enhance the area's role as a dynamic center.
Harbor Center (commercial building, office building, hotel building)
Acess: 3 minutes walk from JR Kobe Station/Subway Kaigan Line Harborland Station
Commercial Building

| 2nd Floor | Post Office | AVAIL | Birthday | Chambre | Shimamura |
|---|---|
| 1st Floor | FamilyMart | Minato Children's Clinic | Komeda Coffee Store | Kobe GI Endoscopy Clinic | Nishimatsuya |
| B1 Floor | Saizeriya Beside | Gyomu Super | Kobe Cookworld Buffet | Space Theater |
| B2 Floor | Karimoku Furniture Showroom |
| Building Structure | Steel Frame | Reinforced Concrete Construction | 5 Floors | 3 Sub-level Floors |
| Total Floor Area | 25,058 m² *Each floor area is approximate. B2 Floor | 2,214 m² B1 Floor | 2,224 m² 1st Floor | 2,177 m² 2nd Floor | 4,965 m² 3rd Floor | 5,747 m² 4th Floor | 5,696 m² 5th Floor | 2,035 m² |
Completion | July 1992 |
| Parking | 513 Lots |
Space Theater
An all-weather event hall that can be used as a venue for concerts, festivals, exhibitions, business meetings, indoor sports, and more.
| Event Venue | SPACE THEATER | Kobe Harborland Center, Building B1F |
|---|---|
| Area | Approximately 655 m² |
| Ceiling height | Approximately 30 m² |
| Capacity | Approximately 400 Seats |
MORE DETAILS ON KOBE HARBORLAND
Office Building

Directly connected to JR Kobe Station through an underground shopping mall.
Directly connected to the building through the underground mall, including restaurants, clothing stores, cafes, event spaces, etc.
Reliable 24-hour service and management.
Security operation box provides mechanical security for buildings and rental rooms, and 24-hour manned security management at the disaster prevention center allows access 24 hours a day.
Necessary amenities are easily detectable.
6 visitor elevators, 1 emergency elevator, and restrooms for men and women are located on each floor.
We offer a variety of rental spaces.
Please check the availability directly with the main office if you would like to rent.
Directly connected to Umie via passageway on the second floor.
With the building being directly connected to Umie, a large shopping mall equipped with a museum,
apparel shops, and more, staff and visitors can conveniently grab a lunch or coffee break.
Enjoy the night view of Kobe Port.
For after-work entertainment or meetings, enjoy dinner at the restaurant-bar. The terrace offers an excellent panoramic view of Kobe Port Tower and Mt. Rokko.
| Contact Us | Harbor Lease LLC |
|---|---|
| Kobe Office | 6th Floor, Kobe Harborland Center Building, 1-3-3 Higashikawasaki-cho, Chuo-ku, Kobe, Hyogo Prefecture |
| Tokyo Office | Yamaman Building 10F, 6-1 Koamicho, Nihonbashi, Chuo-ku, Tokyo |
| TEL | FAX | ☎ +81 (0)78-341-6039 | FAX +81 (0)78-341-6045 |
| harbor@harborcenter.jp | |
| Purpose | For Office Use Only (stores can be negotiated depending on the area, industry restrictions apply) |
| Overview | ・Steel-framed-Reinforced Concrete Structure | 23 Floors Above Ground | 3 Floors Underground ・Total Floor Area | 15,723 m² ・Standard Floor Ceiling Height | 2600 mm (including OA floor | 50mm) ・Floor Type | Carpet Tile ・Floor Load | 300 kg/m² ・Completion | July 1992 (Heisei Period 4) ・Visitor Elevators | 6 ・Emergency Elevator | 1 unit ・Central Air Conditioning System (can be operated outside of business hours with prior notice) ・Parking Available 24 Hours a Day ・Optical Cable Compatibility |
Harbor Lease LLC operates and manages Harbor Center, a large complex facility located at the main entrance of Kobe Harborland on the south side of JR Kobe Station.
KOBE HARBORLAND MAP
Our Kobe Hotel

This hotel is a convenient 2-minute walk from JR Kobe Station and directly connected to the underground shopping mall. This hotel's excellent location and extensive variety of rooms, amenities and more make it an ideal base for both business and recreational travelers alike.
Comfortable and classy rooms overlooking the Rokko Mountains and the port, in addition to a restaurant and spa, provide a fulfilling and relaxing time in Kobe.
Address:
Hotel Crown Palais Kobe
1-3-5 Higashikawasaki-cho,
Chuo-ku, Kobe, Hyogo 650-0044
TEL: +81 (0)78-362-1155 | FAX: +81 (0)78-362-1159



